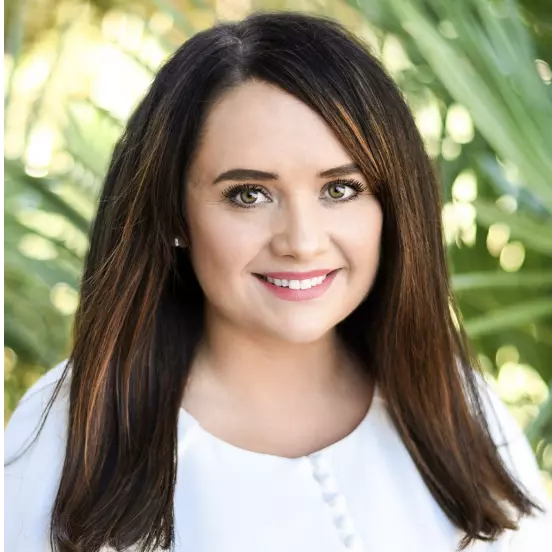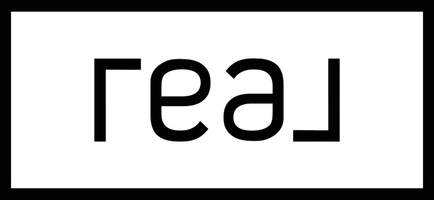$1,625,000
$1,699,000
4.4%For more information regarding the value of a property, please contact us for a free consultation.
118 W Okeechobee Santa Rosa Beach, FL 32459
4 Beds
5 Baths
2,493 SqFt
Key Details
Sold Price $1,625,000
Property Type Single Family Home
Sub Type Craftsman Style
Listing Status Sold
Purchase Type For Sale
Square Footage 2,493 sqft
Price per Sqft $651
Subdivision Forest Lakes
MLS Listing ID 966337
Sold Date 03/21/25
Bedrooms 4
Full Baths 4
Half Baths 1
Construction Status Construction Complete
HOA Fees $200/qua
HOA Y/N Yes
Year Built 2017
Annual Tax Amount $12,973
Tax Year 2024
Lot Size 4,791 Sqft
Acres 0.11
Property Sub-Type Craftsman Style
Property Description
Come see the epitome of Floridian luxury at this immaculately maintained, meticulously designed 2493 Sq ft Residential Single-Family Home. Boasting four spacious bedrooms & five bathrooms, this dwelling is comfortably nestled in the inviting community of Forest Lakes on 30A in Santa Rosa Beach. Adorned with sophisticated hickory wood floors, the home marries modern elegance with a warm, welcoming aesthetic. The living spaces are generously appointed with fabulous furnishings, all of which are included in the sale. A large family-sized breakfast bar, gas appliances in a state-of-the-art kitchen, and a gorgeous dining room promote fine dining experiences. Embrace outdoor living with handsome screened-in porches and a huge front porch - perfect for savoring sunlit mornings and tranquil
Location
State FL
County Walton
Area 17 - 30A West
Zoning Resid Single Family
Rooms
Guest Accommodations BBQ Pit/Grill,Dock,Gated Community,Pavillion/Gazebo,Pets Allowed,Picnic Area,Playground,Pool,Short Term Rental - Allowed,TV Cable
Kitchen First
Interior
Interior Features Breakfast Bar, Ceiling Beamed, Ceiling Crwn Molding, Ceiling Tray/Cofferd, Ceiling Vaulted, Fireplace Gas, Floor Hardwood, Floor Tile, Furnished - All, Kitchen Island, Lighting Recessed, Pantry, Plantation Shutters, Pull Down Stairs, Shelving, Washer/Dryer Hookup, Window Treatment All, Woodwork Painted
Appliance Auto Garage Door Opn, Central Vacuum, Cooktop, Dishwasher, Disposal, Dryer, Microwave, Range Hood, Refrigerator W/IceMk, Security System, Stove/Oven Dual Fuel, Washer
Exterior
Exterior Feature BBQ Pit/Grill, Columns, Fenced Back Yard, Fireplace, Porch, Porch Open, Porch Screened, Rain Gutter, Shower, Sprinkler System
Parking Features Garage Attached, Guest
Garage Spaces 1.0
Pool Community
Community Features BBQ Pit/Grill, Dock, Gated Community, Pavillion/Gazebo, Pets Allowed, Picnic Area, Playground, Pool, Short Term Rental - Allowed, TV Cable
Utilities Available Gas - Natural, Phone, Public Sewer, Public Water, TV Cable, Underground
Private Pool Yes
Building
Lot Description Covenants, Interior, Irregular, Restrictions, Sidewalk, Within 1/2 Mile to Water
Story 2.0
Structure Type Frame,Roof Foam,Roof Metal,Siding Brick Some,Siding CmntFbrHrdBrd,Slab
Construction Status Construction Complete
Schools
Elementary Schools Van R Butler
Others
HOA Fee Include Accounting,Management,Recreational Faclty
Assessment Amount $600
Energy Description AC - 2 or More,AC - Central Elect,Ceiling Fans,Heat Cntrl Electric,Water Heater - Tnkls
Financing Conventional,FHA,VA
Read Less
Want to know what your home might be worth? Contact us for a FREE valuation!

Our team is ready to help you sell your home for the highest possible price ASAP
Bought with Hurd Real Estate & Company LLC





