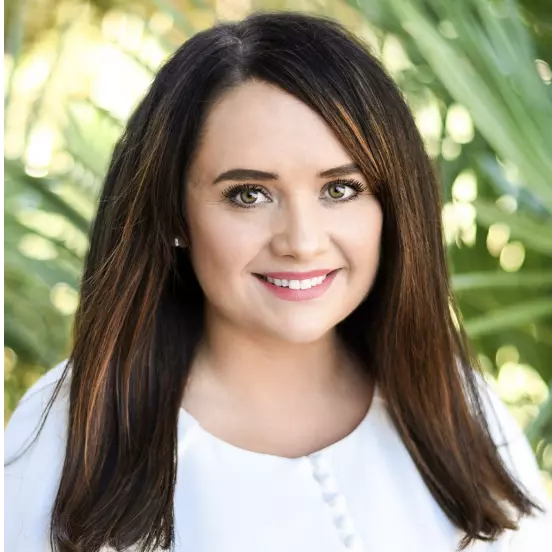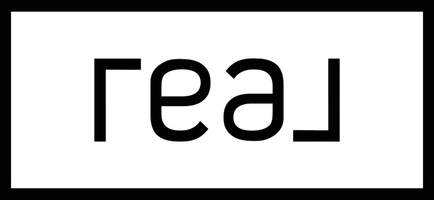$260,000
$260,000
For more information regarding the value of a property, please contact us for a free consultation.
513 Arbor Lake Drive #513 Crestview, FL 32536
3 Beds
3 Baths
1,755 SqFt
Key Details
Sold Price $260,000
Property Type Townhouse
Sub Type Townhome
Listing Status Sold
Purchase Type For Sale
Square Footage 1,755 sqft
Price per Sqft $148
Subdivision Arbor Lake Phase Ii
MLS Listing ID 919118
Sold Date 04/14/23
Bedrooms 3
Full Baths 2
Half Baths 1
Construction Status Construction Complete
HOA Fees $106/mo
HOA Y/N Yes
Year Built 2012
Annual Tax Amount $2,473
Tax Year 2022
Lot Size 1,742 Sqft
Acres 0.04
Property Sub-Type Townhome
Property Description
Pool Community and Affordable Living! Spacious 3 bedroom 2.5 bathroom with open concept living, granite countertops, and stainless steel appliances. New refrigerator and dishwasher installed in 2020. New Paint & LVP flooring installed throughout the downstairs level in 2023! Enjoy lots of generous closet space throughout this beautiful townhome. Walk-in closet in the master bedroom. Separate shower, bathtub, double vanity and linen closet in master bathroom.. 1 car garage and 1 car private driveway. No homes are located across the street, providing a view of an open field! Centrally located near downtown Crestview, close to restaurants, shopping, and schools. Enjoy some of the community amenities at Arbor Lake, to include on-site walking trails, a fish pond, and refreshing salt water pool
Location
State FL
County Okaloosa
Area 25 - Crestview Area
Zoning City
Rooms
Guest Accommodations BBQ Pit/Grill,Pavillion/Gazebo,Picnic Area,Pool
Kitchen First
Interior
Interior Features Breakfast Bar, Floor Laminate, Floor WW Carpet, Newly Painted, Pantry, Washer/Dryer Hookup
Appliance Auto Garage Door Opn, Dishwasher, Microwave, Refrigerator, Smoke Detector, Stove/Oven Electric
Exterior
Parking Features Garage Attached
Garage Spaces 1.0
Pool Community
Community Features BBQ Pit/Grill, Pavillion/Gazebo, Picnic Area, Pool
Utilities Available Electric, Public Sewer, Public Water
Private Pool Yes
Building
Lot Description Easements, Restrictions
Story 2.0
Structure Type Brick,Roof Dimensional Shg,Siding CmntFbrHrdBrd,Siding Vinyl,Slab
Construction Status Construction Complete
Schools
Elementary Schools Northwood
Others
Assessment Amount $106
Energy Description AC - Central Elect,Ceiling Fans,Heat Cntrl Electric,Water Heater - Elect
Financing Conventional,FHA,VA
Read Less
Want to know what your home might be worth? Contact us for a FREE valuation!

Our team is ready to help you sell your home for the highest possible price ASAP
Bought with The Property Group 850 Inc





