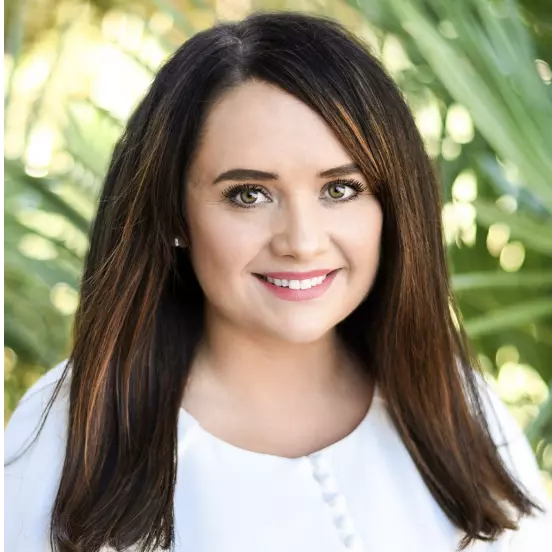
8355 Angie CIR Panama City, FL 32404
5 Beds
3 Baths
2,016 SqFt
UPDATED:
Key Details
Property Type Manufactured Home
Sub Type Manufactured Home
Listing Status Active
Purchase Type For Sale
Square Footage 2,016 sqft
Price per Sqft $106
Subdivision Cedar Wood Estates Ph 2
MLS Listing ID 782016
Style Mobile Home
Bedrooms 5
Full Baths 3
HOA Y/N No
Year Built 1999
Annual Tax Amount $40
Tax Year 2024
Lot Size 0.550 Acres
Acres 0.55
Property Sub-Type Manufactured Home
Property Description
The large front covered porch provides a welcoming entrance, with half of the porch fully screened in and a ramp for easy accessibility. The home sits on a fully fenced 0.55-acre lot featuring a solar-powered front gate with remote openers and an asphalt driveway that continues through an additional gate to the backyard.
Outdoor features include a work shed with a 10x10 covered front area, ideal for storage or hobby space, and a fenced-in above-ground pool with a deck, complete with a child safety lock gate at the top.
With multiple living spaces, generous outdoor amenities, and secure gated access, this property offers privacy, functionality, and room to grow. **All measurements and information is approximate, to be verified by buyer or buyer's agent if important.**
Location
State FL
County Bay
Area 04 - Bay County - North
Interior
Interior Features Split Bedrooms
Heating Electric
Cooling Central Air
Fireplace No
Appliance Washer/Dryer Stacked, Microwave, Plumbed For Ice Maker, Refrigerator
Laundry Stacked
Exterior
Exterior Feature Covered Patio, Porch
Parking Features Driveway, Electric Gate, Gated
Fence Fenced
Pool Above Ground, Salt Water
Utilities Available Septic Available, Water Available
Accessibility Accessible Approach with Ramp
Porch Deck, Porch, Screened
Building
Lot Description Cleared, Paved
Story 1
Entry Level One
Sewer Septic Tank
Water Well
Architectural Style Mobile Home
Level or Stories One
Additional Building Workshop
New Construction No
Schools
Elementary Schools Waller
Middle Schools Merritt Brown
High Schools Mosley
Others
Tax ID 05466-635-000
Acceptable Financing Cash, FHA, VA Loan
Listing Terms Cash, FHA, VA Loan
Financing Conventional,USDA
Special Listing Condition Listed As-Is






