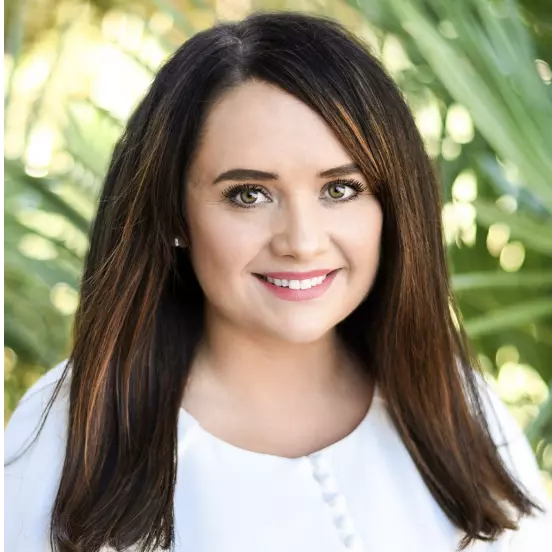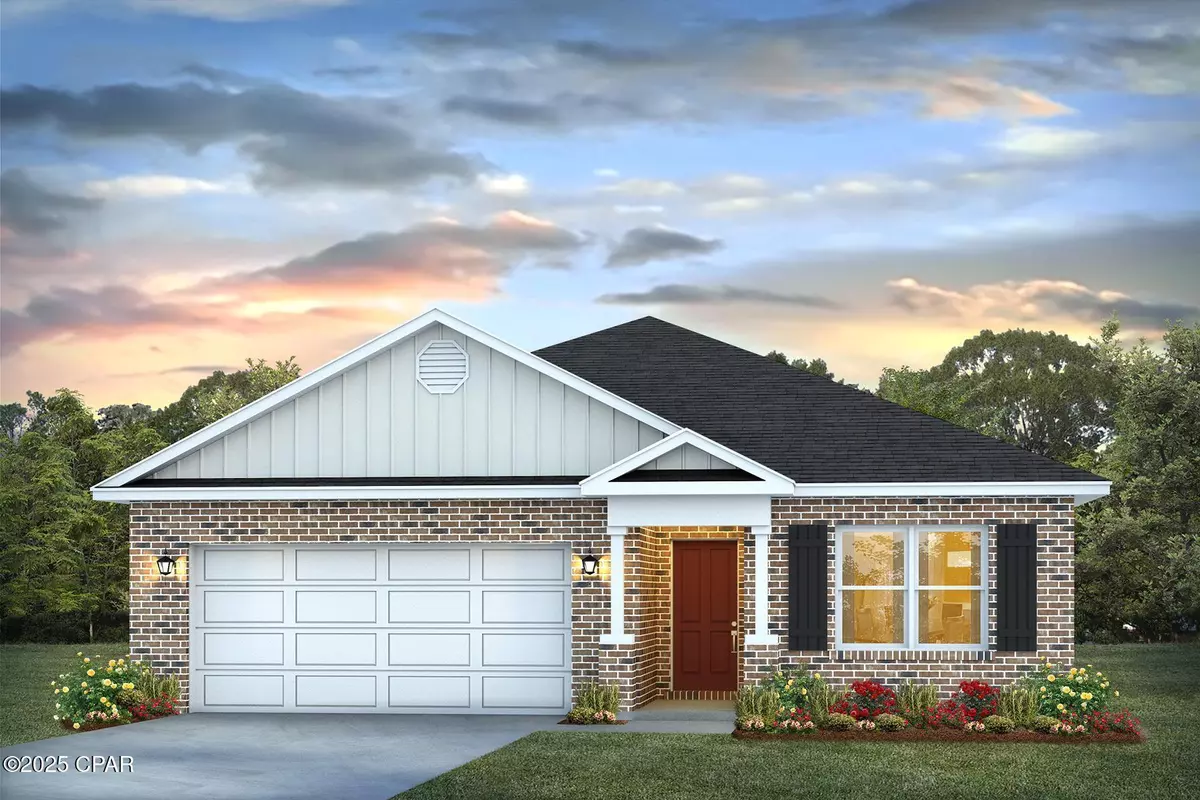
3136 Breezy Bay CT Southport, FL 32409
3 Beds
2 Baths
1,697 SqFt
UPDATED:
Key Details
Property Type Single Family Home
Sub Type Single Family Residence
Listing Status Active
Purchase Type For Sale
Square Footage 1,697 sqft
Price per Sqft $191
Subdivision Hodges Bayou Plantation 1
MLS Listing ID 781902
Style Craftsman
Bedrooms 3
Full Baths 2
HOA Fees $900/qua
HOA Y/N Yes
Year Built 2025
Lot Size 7,405 Sqft
Acres 0.17
Property Sub-Type Single Family Residence
Property Description
The primary suite is located in the rear of the home creating a split floorplan that features ample space for a king-sized bedroom suite. The walk-in closet is located within the main suite and has all the space you need to get ready in the morning. The primary bathroom has a dual quartz sink vanity, a separate shower, separate soaking tub, enclosed toilet for extra privacy and linen closet. There are two additional bedrooms that has large closet spaces and share a full bath. This home also features a laundry room with space for a full-size washer and dryer. These homes come equipped with a Home is Connected® smart home technology package including QOLSYS IQ Panel, Skybell Doorbell, Kwikset Smartcode front door lock and DEAKO Smart Switches which allows you to control your home with your smart device while near or away.
The exterior of this home features a brick front exterior with vinyl siding, dimensional shingles with 30-year warranty. Each home in Hodges Bayou includes a fully sodded lawn to each property line and flower beds at front entry. Our Hodges Bayou community features underground utilities making it less susceptible to damage from severe weather leading to fewer outages and more reliable service. Sidewalks line every street so you can enjoy the unbeatable Florida sunsets and sunrises on your walk to the playground with the kids or the dogs. Whatever room in this house you're in, you will feel right at home! Contact us today to find your home at Hodges Bayou Plantation!
Location
State FL
County Bay
Community Playground, Park, Curbs, Gutter(S), Sidewalks
Area 04 - Bay County - North
Interior
Interior Features Kitchen Island, Pantry, Recessed Lighting, Split Bedrooms, Smart Home
Heating Central, Electric, Forced Air
Cooling Central Air
Flooring Carpet, Luxury Vinyl Plank
Fireplace No
Appliance Dishwasher, Disposal, Microwave, Plumbed For Ice Maker
Exterior
Parking Features Attached, Driveway, Garage, Garage Door Opener, Paved
Garage Spaces 2.0
Garage Description 2.0
Community Features Playground, Park, Curbs, Gutter(s), Sidewalks
Utilities Available Cable Connected, Electricity Available, High Speed Internet Available, Underground Utilities
Amenities Available Boat Ramp, Gazebo, Picnic Area
Accessibility Smart Technology
Porch Covered, Patio, Porch
Building
Lot Description Easement, Landscaped, Pond on Lot, Subdivision, Paved
Sewer Lift Station, Public Sewer, Storm Sewer
Architectural Style Craftsman
New Construction Yes
Schools
Elementary Schools Southport
Middle Schools Deane Bozeman
High Schools Deane Bozeman
Others
HOA Fee Include Association Management,Maintenance Grounds,Playground
Tax ID 07899-850-010
Security Features Smoke Detector(s)
Acceptable Financing Cash, FHA, VA Loan
Listing Terms Cash, FHA, VA Loan
Financing Conventional,USDA






