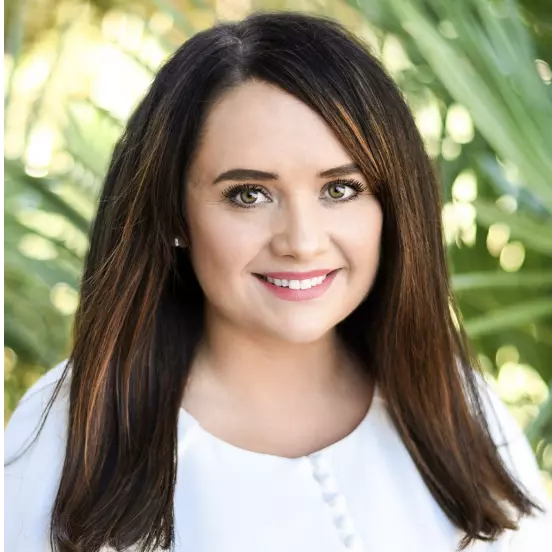
275 Boggy Creek WAY Panama City, FL 32404
5 Beds
3 Baths
2,117 SqFt
Open House
Sun Nov 23, 2:00pm - 4:00pm
UPDATED:
Key Details
Property Type Single Family Home
Sub Type Single Family Residence
Listing Status Active
Purchase Type For Sale
Square Footage 2,117 sqft
Price per Sqft $177
Subdivision Park Place Phase 1
MLS Listing ID 781104
Style Craftsman
Bedrooms 5
Full Baths 3
HOA Fees $928/qua
HOA Y/N Yes
Year Built 2024
Annual Tax Amount $755
Tax Year 2024
Lot Size 6,534 Sqft
Acres 0.15
Property Sub-Type Single Family Residence
Property Description
Enjoy peaceful sidewalk-lined streets, ideal for evening strolls, and take advantage of neighborhood amenities such as the pool, playground, and BBQ area, all fostering a true sense of community.
Inside, the popular Lakeside floor plan offers both function and flow. Two bedrooms and a full bath greet you at the front of the home, while two more sit privately off the center hallway. The primary suite is tucked at the rear, featuring a double vanity, large tiled shower, and an oversized custom closet with built-ins.
The home boasts numerous upgrades, including a recirculating heat pump for instant hot water, filtered water spout, hidden trash system, smart garage door, smart switches, Nest cameras, Aqara smart lock and video doorbell (Apple Home compatible), WiFi-controlled irrigation system (4 zones), closet organizers, and luxury vinyl plank flooring in the primary suite.
Outside, the fully fenced backyard features a playground and is ready for weekend fun. Additional highlights include Govee roof lighting, Hardie Board siding, gutters, and a termite bait system for peace of mind.
Perfectly situated near shopping, schools, parks, and Tyndall AFB, this beautifully maintained home combines style, efficiency, and smart-home technology, all within a welcoming, family-friendly community.
Location
State FL
County Bay
Area 02 - Bay County - Central
Interior
Heating Electric
Cooling Central Air, Ceiling Fan(s)
Fireplace No
Appliance Microwave, Refrigerator
Exterior
Exterior Feature Sprinkler/Irrigation
Garage Spaces 2.0
Garage Description 2.0
Utilities Available Cable Connected, Trash Collection
Amenities Available Barbecue
Porch Covered, Patio, Porch
Building
Lot Description Sprinkler System, Paved
Sewer Public Sewer
Architectural Style Craftsman
New Construction No
Schools
Elementary Schools Callaway
Middle Schools Rutherford Middle
High Schools Rutherford
Others
HOA Fee Include Association Management,Playground,Pool(s)
Tax ID 06641-600-200






