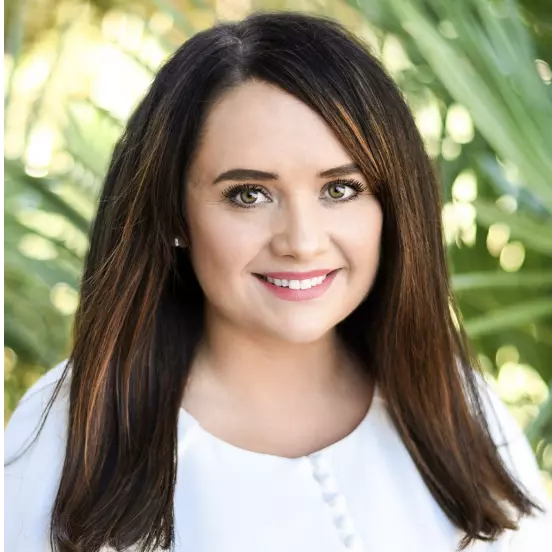
910 E 9th CT Panama City, FL 32401
3 Beds
2 Baths
5,662 Sqft Lot
UPDATED:
Key Details
Property Type Single Family Home
Sub Type Single Family Residence
Listing Status Active
Purchase Type For Sale
Subdivision [No Recorded Subdiv]
MLS Listing ID 779962
Style Craftsman
Bedrooms 3
Full Baths 2
HOA Y/N No
Year Built 2025
Annual Tax Amount $187
Tax Year 2024
Lot Size 5,662 Sqft
Acres 0.13
Property Sub-Type Single Family Residence
Property Description
o 9' Ceilings for a spacious, open feel
o Ensuite Bedroom with walk-in closet
o Mohawk SolidTech™ Westward LVP Flooring - stylish
and durable
o Modern Black Plumbing Fixtures for a contemporary
touch
o Designer Light Fixtures throughout the home
o Energy-Efficient LED Flush-Mount Lighting
o Modern Black Door Hardware for a cohesive look
o 1'' x 4'' Wood Baseboards for a clean, finished aesthetic
o Wood-Cased Windows & Doors add warmth and detail
o PPG® Paint with semi-gloss trim for a polished finish
o Smooth Level 4 Drywall Finish on walls and ceilings
o One-Panel Shaker-Style Interior Doors - classic and
refined
o Craftsman-Style Front Door for welcoming curb appeal
o Energy-Efficient HVAC System with programmable
thermostats
o High-Performance Water Heater for long-term savings
Exterior Features
o Architectural Asphalt Shingle Roof - built to last
o Moody, Deep-Hued Vinyl Siding for striking curb appeal
o Black Energy-Efficient Vinyl Windows
o Concrete Driveway - durable and low-maintenance
o Exterior Hose Bibs for easy outdoor access
o Board & Batten Exterior Shutters - charming and classic
Kitchen Features
o GE® Appliances - electric range, dishwasher, and
microwave
o Quartz Countertops - durable and elegant
o Full-Height Tiled Backsplash from countertop to
underneath cabinetry
o Farmhouse Single-Bowl Sink - sleek and functional
o White Shaker Cabinets with soft-close doors
Bathroom Features
Subway Tile Showers with sleek pans in primary bathrooms
Black Semi-Frameless Glass Shower Doors
Matte Black Fixtures & Hardware throughout
Quartz Vanity Countertops with undermount sinks
White Shaker-Style Soft-Close Cabinets
oComfort-Height Elongated Toilets with soft close lid
Double Vanities in primary baths
Additional Features
o Smoke & Carbon Monoxide Detectors - installed per
code
Optional Features
o GE® Refrigerator
o White Faux Wood Blinds - functional and stylish
o 6' Wooden Privacy Fence
o 1-2-10 Builder's Warrantyo Termite Bond - included for added protection
o No HOA or HOA Dues
Survey Available
Location
State FL
County Bay
Area 02 - Bay County - Central
Interior
Interior Features Split Bedrooms
Heating Central, Electric
Cooling Central Air
Flooring Luxury Vinyl Plank
Fireplace No
Appliance Dishwasher, Microwave, Refrigerator
Exterior
Parking Features Driveway
Fence Privacy
Utilities Available Electricity Available
Building
Lot Description Cleared, Paved
Sewer Public Sewer
Architectural Style Craftsman
New Construction Yes
Schools
Elementary Schools Cherry Street
Middle Schools Jinks
High Schools Bay
Others
Tax ID 17170-000-000
Acceptable Financing Cash, FHA, VA Loan
Listing Terms Cash, FHA, VA Loan
Financing Conventional






