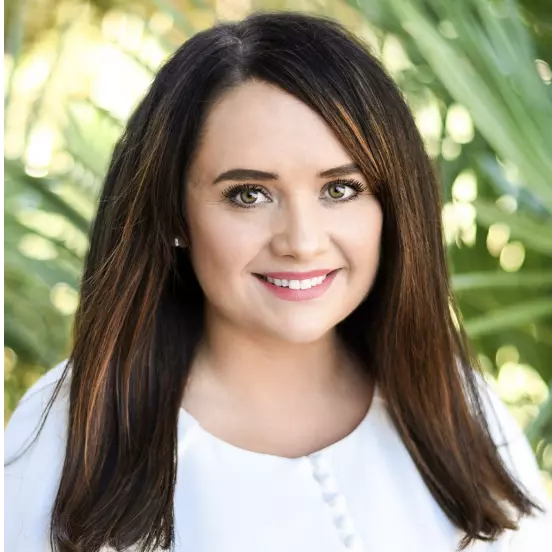
3929 Lombard ST #57 Panama City, FL 32404
3 Beds
2 Baths
6,098 Sqft Lot
UPDATED:
Key Details
Property Type Single Family Home
Sub Type Single Family Residence
Listing Status Active
Purchase Type For Sale
Subdivision Magnolia Heights
MLS Listing ID 779942
Style Craftsman
Bedrooms 3
Full Baths 2
HOA Y/N Yes
Year Built 2025
Annual Tax Amount $54
Tax Year 2024
Lot Size 6,098 Sqft
Acres 0.14
Property Sub-Type Single Family Residence
Property Description
Location
State FL
County Bay
Area 02 - Bay County - Central
Interior
Interior Features Pantry, Recessed Lighting
Heating Heat Pump
Cooling Heat Pump
Flooring Luxury Vinyl Plank
Fireplace No
Appliance Dishwasher, Disposal, Microwave, Plumbed For Ice Maker
Exterior
Parking Features Attached, Driveway, Garage, Garage Door Opener
Garage Spaces 2.0
Garage Description 2.0
Utilities Available Trash Collection, Underground Utilities
Accessibility Common Area
Porch Covered, Porch
Building
Lot Description Cleared, Interior Lot
Sewer Public Sewer
Architectural Style Craftsman
New Construction Yes
Schools
Elementary Schools Cedar Grove
Middle Schools Merritt Brown
High Schools Bay
Others
HOA Fee Include Association Management
Tax ID 11916-750-114
Acceptable Financing Cash, FHA, VA Loan
Listing Terms Cash, FHA, VA Loan
Financing USDA






