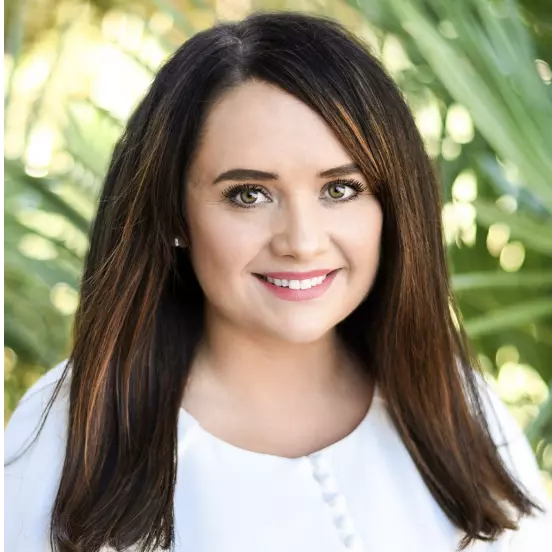
3065 Rachel PL Panama City, FL 32409
4 Beds
3 Baths
7,405 Sqft Lot
UPDATED:
Key Details
Property Type Single Family Home
Sub Type Single Family Residence
Listing Status Active
Purchase Type For Sale
Subdivision Hodges Bayou Plantation 1
MLS Listing ID 779723
Style Craftsman
Bedrooms 4
Full Baths 3
HOA Y/N Yes
Year Built 2023
Lot Size 7,405 Sqft
Acres 0.17
Property Sub-Type Single Family Residence
Property Description
Imagine moving into your next home with energy efficiency already built in—paid off solar panels that cut down your monthly bills and save you thousands long-term!! That's the unique advantage of 3065 Rachel Place. Beyond savings, this home offers one of DR Horton's most sought-after layouts—the DESTIN floor plan (floor plan in photo section). With over 2,300 sq. ft., every bedroom has its own sense of separation while still opening into a bright, spacious living area made for connection. The kitchen is the true gathering spot: granite counters, stainless steel appliances, a stylish backsplash, and a coffee bar in the pantry add both function and personality. The primary suite is a retreat of its own, with tray ceilings, a spa-like bathroom (walk-in shower & separate tub), and a generous walk-in closet. And unlike many homes in the community, this property comes with a 3 CAR GARAGE—an uncommon find that adds both storage and value. Outside, the fenced backyard and covered patio create the perfect setting for weekend barbecues or quiet evenings. Located in Hodges Bayou Plantation, you're only minutes from waterfront parks (Lynn Haven Bayou & Preserve), kayak launches, and Lynn Haven's local charm—with quick access to Hwy 77, Hwy 231, the airport, Tyndall AFB, and Panama City's famous beaches. This is more than a home. It's a smart investment, a comfortable retreat, and a lifestyle upgrade—all in one.
Location
State FL
County Bay
Area 04 - Bay County - North
Interior
Interior Features Kitchen Island, Pantry, Recessed Lighting, Window Treatments
Heating Central, Electric
Cooling Central Air, Ceiling Fan(s)
Flooring Carpet, Luxury Vinyl Plank
Fireplace No
Appliance Dishwasher, Disposal, Microwave, Refrigerator, Range Hood
Exterior
Exterior Feature Sprinkler/Irrigation
Parking Features Attached, Driveway, Garage, Oversized
Garage Spaces 3.0
Garage Description 3.0
Fence Fenced, Privacy
Utilities Available Electricity Available
Porch Covered, Patio
Building
Lot Description Sprinkler System
Story 1
Entry Level One
Sewer Public Sewer
Architectural Style Craftsman
Level or Stories One
New Construction No
Schools
Elementary Schools Southport
Middle Schools Deane Bozeman
High Schools Deane Bozeman
Others
HOA Fee Include Association Management
Tax ID 07899-750-030
Acceptable Financing Cash, FHA, VA Loan
Listing Terms Cash, FHA, VA Loan
Financing Conventional,USDA
Special Listing Condition Listed As-Is






