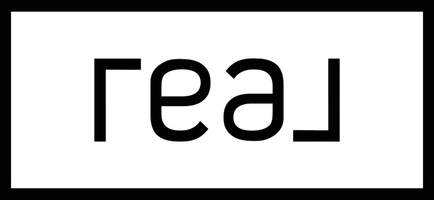4944 Conner LN Panama City, FL 32404
5 Beds
3 Baths
2,556 SqFt
Open House
Sat Aug 23, 11:00am - 2:00pm
UPDATED:
Key Details
Property Type Single Family Home
Sub Type Detached
Listing Status Active
Purchase Type For Sale
Square Footage 2,556 sqft
Price per Sqft $156
Subdivision Liberty
MLS Listing ID 777768
Style Craftsman
Bedrooms 5
Full Baths 3
HOA Fees $940/qua
HOA Y/N Yes
Year Built 2023
Annual Tax Amount $5,521
Tax Year 2024
Lot Size 6,534 Sqft
Acres 0.15
Property Sub-Type Detached
Property Description
Location
State FL
County Bay
Community Barbecue, Basketball Court, Clubhouse, Fitness Center, Game Room, Playground, Pickleball, Pool, Sidewalks
Area 05 - Bay County - East
Interior
Interior Features Kitchen Island, Pantry
Heating Central, Electric
Cooling Central Air
Flooring Carpet, Vinyl
Furnishings Unfurnished
Fireplace No
Appliance Dryer, Dishwasher, Electric Range, Electric Water Heater, Disposal, Microwave, Refrigerator, Washer
Exterior
Parking Features Detached
Garage Spaces 2.0
Garage Description 2.0
Fence Privacy
Pool None, Community
Community Features Barbecue, Basketball Court, Clubhouse, Fitness Center, Game Room, Playground, Pickleball, Pool, Sidewalks
Utilities Available Electricity Available
Amenities Available Game Room, Gazebo, Picnic Area
Roof Type Shingle
Porch Covered, Porch
Building
Lot Description Landscaped
Story 2
Foundation Slab
Architectural Style Craftsman
Schools
Elementary Schools Tommy Smith
Middle Schools Merritt Brown
High Schools Rutherford
Others
HOA Fee Include Clubhouse,Fitness Facility,Playground,Pool(s)
Tax ID 05903-100-142
Acceptable Financing Cash, FHA, VA Loan
Listing Terms Cash, FHA, VA Loan
Special Listing Condition Listed As-Is





