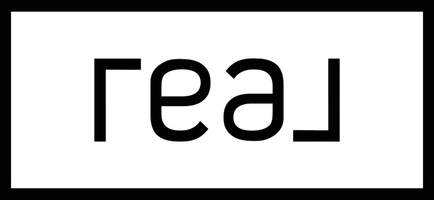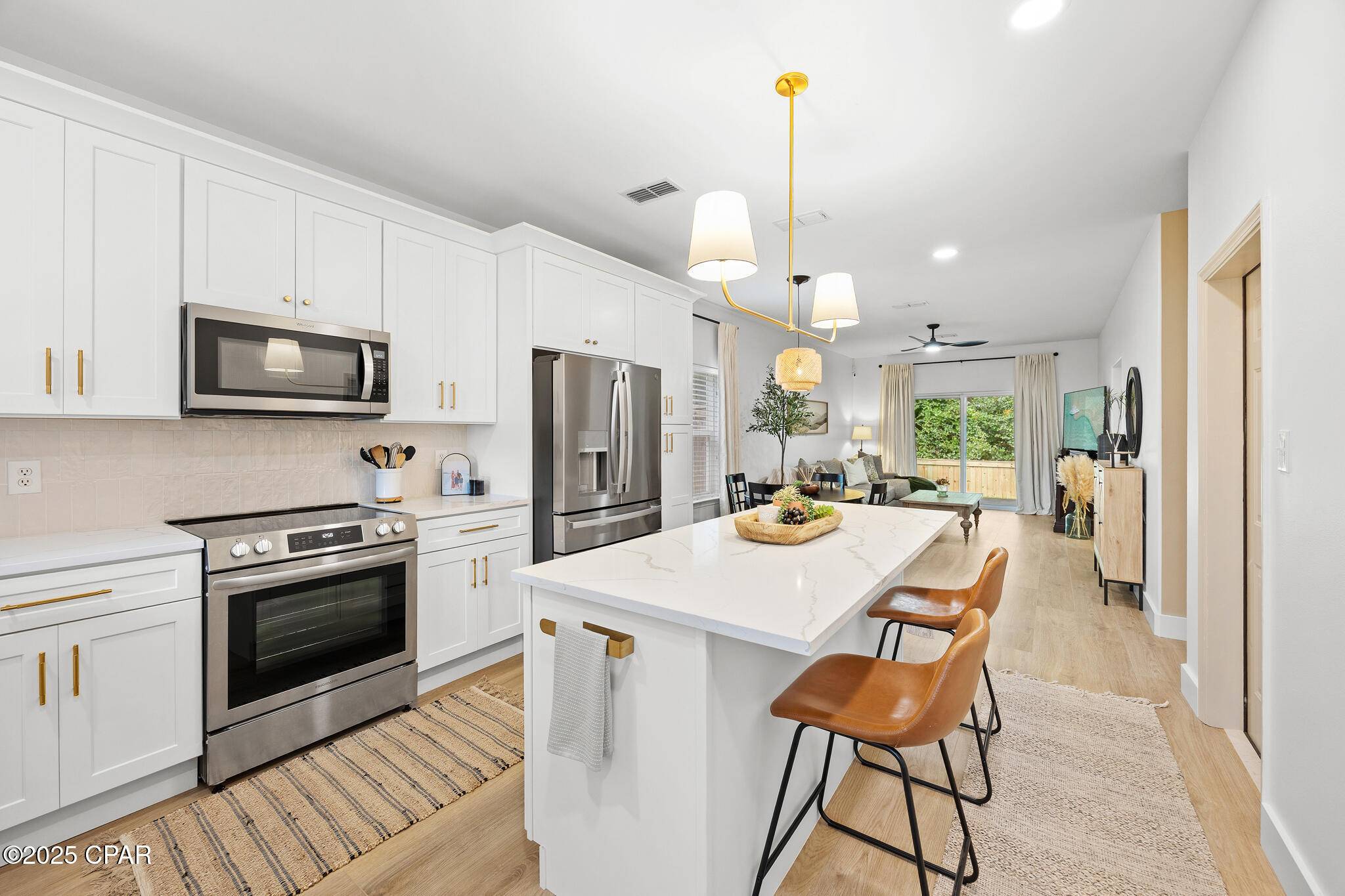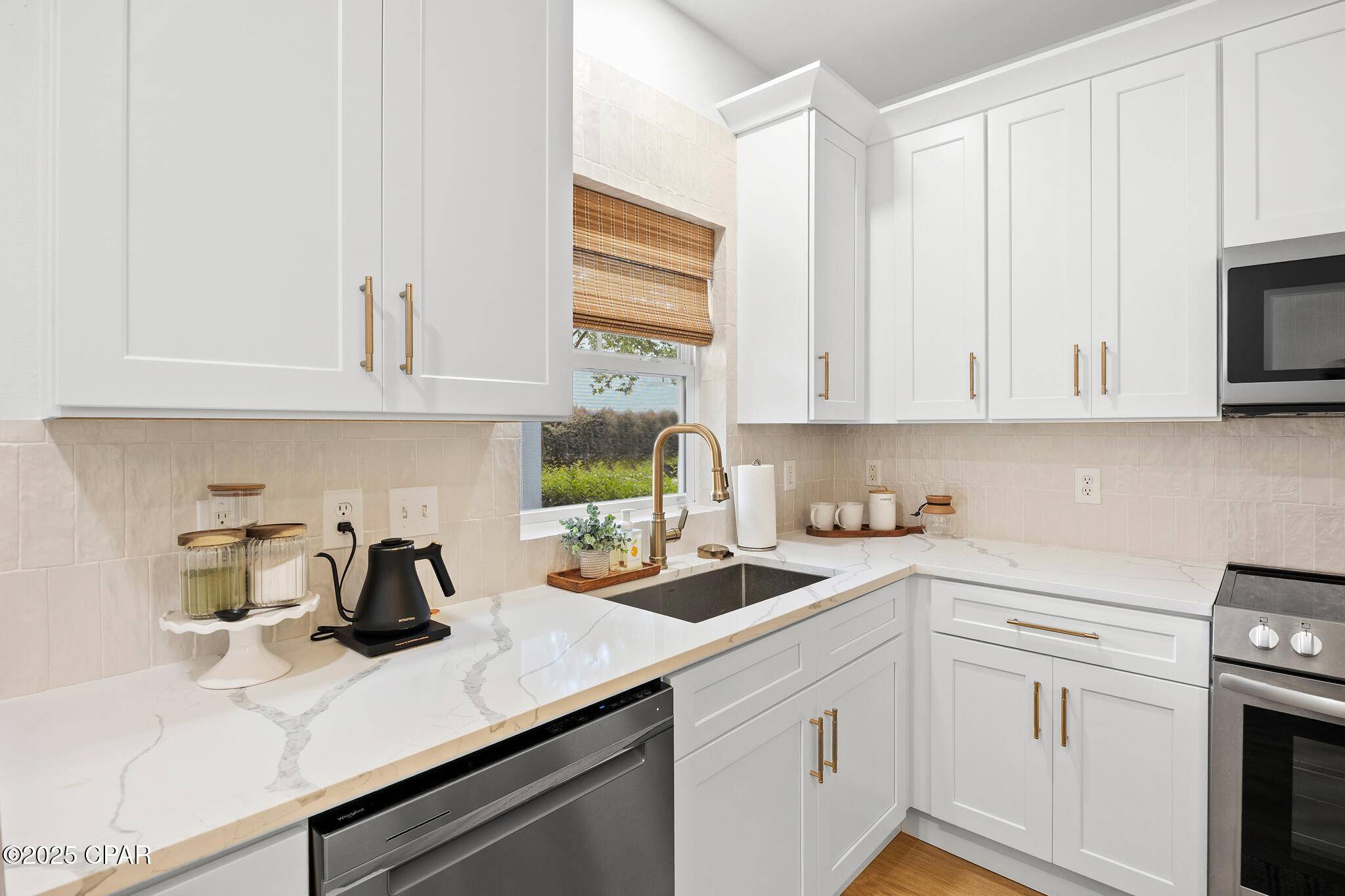153 Hackberry WAY Santa Rosa Beach, FL 32459
4 Beds
3 Baths
1,812 SqFt
UPDATED:
Key Details
Property Type Single Family Home
Sub Type Detached
Listing Status Active
Purchase Type For Sale
Square Footage 1,812 sqft
Price per Sqft $242
Subdivision No Named Subdivision
MLS Listing ID 775953
Style Florida
Bedrooms 4
Full Baths 3
HOA Fees $150/mo
HOA Y/N Yes
Year Built 2007
Lot Size 3,484 Sqft
Acres 0.08
Property Sub-Type Detached
Property Description
Location
State FL
County Walton
Community Pool
Area 12 - Walton County
Interior
Interior Features Breakfast Bar, High Ceilings, Kitchen Island, Recessed Lighting, Vaulted Ceiling(s)
Heating Central, Electric
Cooling Central Air, Ceiling Fan(s), Electric
Furnishings Unfurnished
Fireplace No
Appliance Dryer, Dishwasher, Electric Cooktop, Electric Oven, Electric Range, Electric Water Heater, Disposal, Microwave, Refrigerator
Exterior
Exterior Feature Sprinkler/Irrigation
Parking Features Attached, Garage
Garage Spaces 1.0
Garage Description 1.0
Fence Partial, Privacy
Pool Pool, Community
Community Features Pool
Roof Type Shingle
Porch Covered, Open, Patio, Porch
Building
Lot Description Interior Lot
Story 2
Foundation Slab
Architectural Style Florida
Schools
Elementary Schools Van R Butler
Middle Schools Emerald Coast
High Schools South Walton
Others
HOA Fee Include Association Management,Maintenance Grounds,Recreation Facilities
Tax ID 28-2S-20-33225-000-0200
Acceptable Financing Cash, Conventional, FHA, Other, VA Loan
Listing Terms Cash, Conventional, FHA, Other, VA Loan





